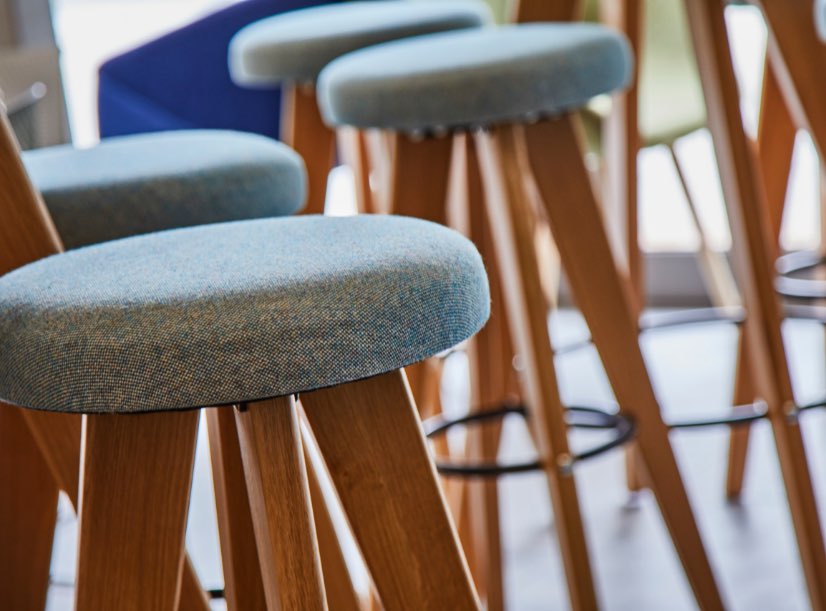Alliance Manchester Business School
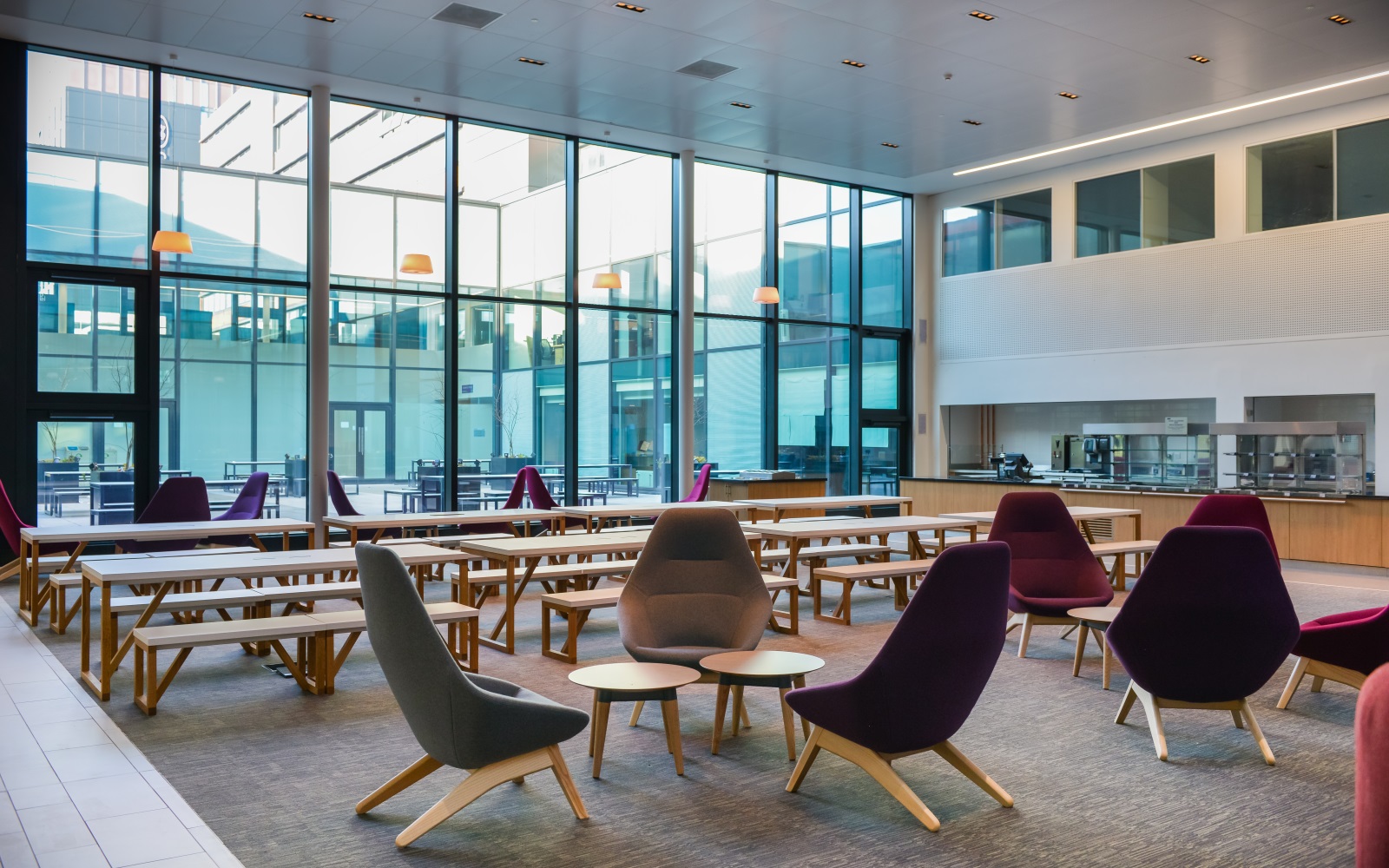
Founded in 1965, Alliance Manchester Business School is one of the UK’s first business schools and became the largest business and management school in the UK in 2004.
Ranked 2nd in the UK for research power,its influential research impacts all areas of business and management – from accounting and health management to big data and human rights.
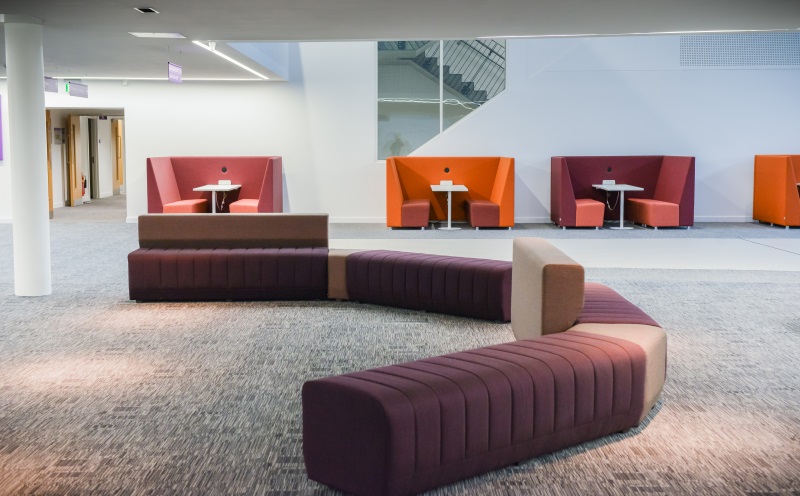
The Aim.
The aim was to provide a built environment that would support this and was in line with Alliance Manchester Business School’s vision to become a world-renowned Educational Institution, ‘harnessing virtuosity for the enduring benefit of humankind.’
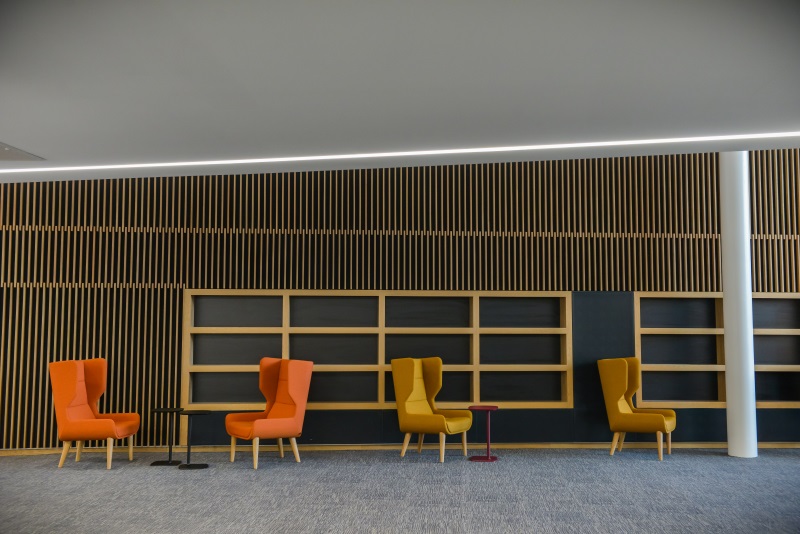
The Remit.
The project was part of the campus masterplan and involved a full interior refurbishment, with furniture at the heart, designed to provide first-class teaching, learning and office spaces.
“The furniture project was a massive success, delivering excellent product to programme, to the agreed budget. The team shared our desire to work in a collaborative way throughout the project ensuring we received everything we required.”
Matt Ellmore, Project LeaderAlliance Manchester Business School
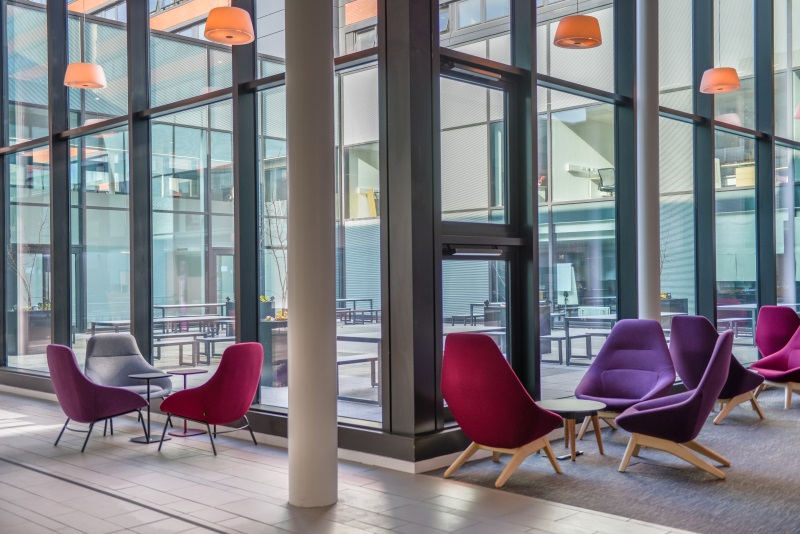
The Approach.
Working with Matt Ellmore, Project Leader for Alliance Manchester Business School and BDP Architects, Southernsbroadstock spent many months planning and refining the scheme before the project began. Key to the success was the company’s ability to co-ordinate, deliver and install a huge and diverse range of furniture including bespoke pieces from specialist suppliers to 11 floors with limited accessibility.
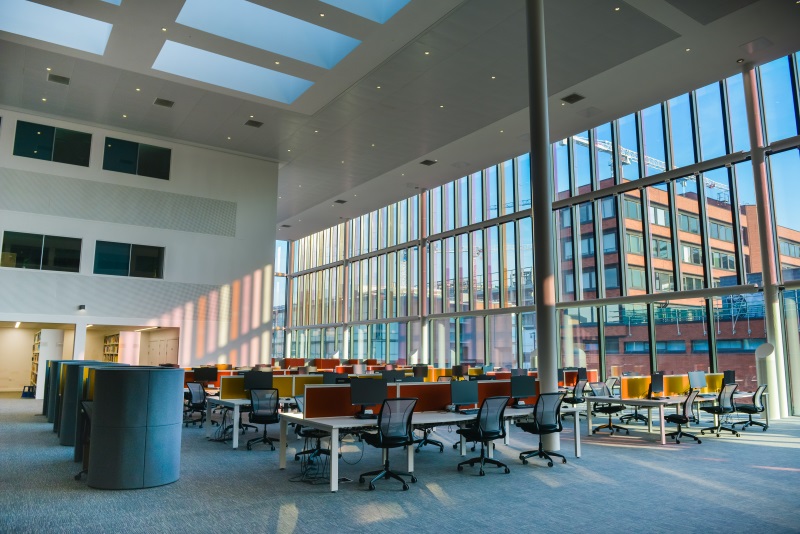
The Solution.
Southernsbroadstock was awarded the contract to supply and install all of the furniture over 11 floors which include a number of different works settings, aimed at meeting a diverse range of needs:
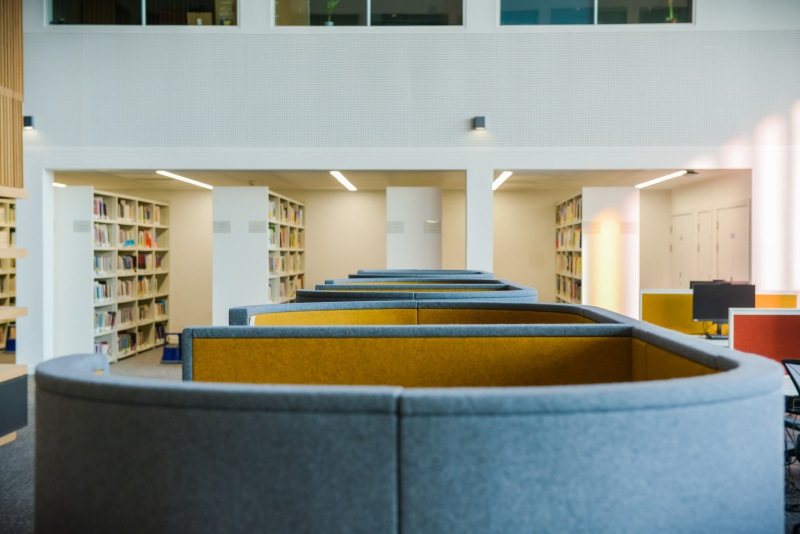
Study zones, quiet areas and break-out spaces to study and relax.
Inspiring teaching, events and meeting spaces.
Brand-new offices for the academic divisions and research centres.
Eddie Davies Library with floor-to-ceiling glass windows overlooking the bustling Oxford Road Corridor.
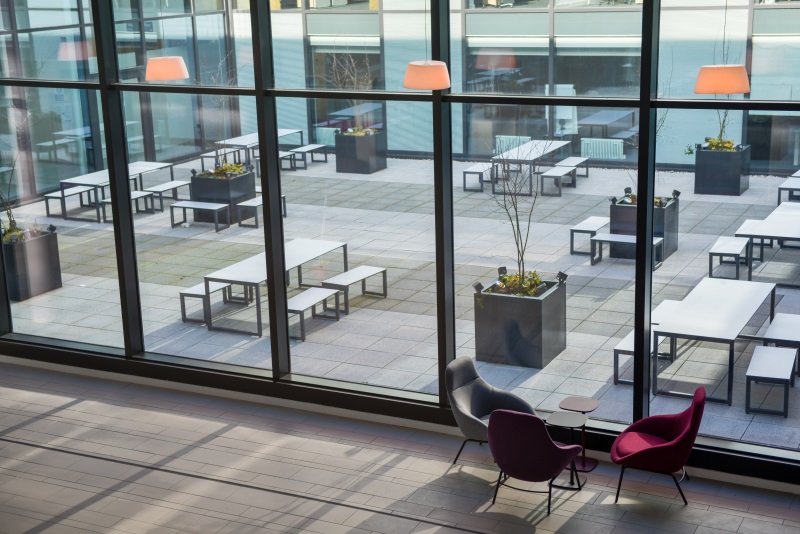
Three catering outlets:
– The Mill restaurant and event space.
– Café 65.
– The Hive Café.
Data Visualisation Observatory.
Behavioural Research Laboratory.
Three outdoor courtyards where staff, students and visitors can take a well-earned break.
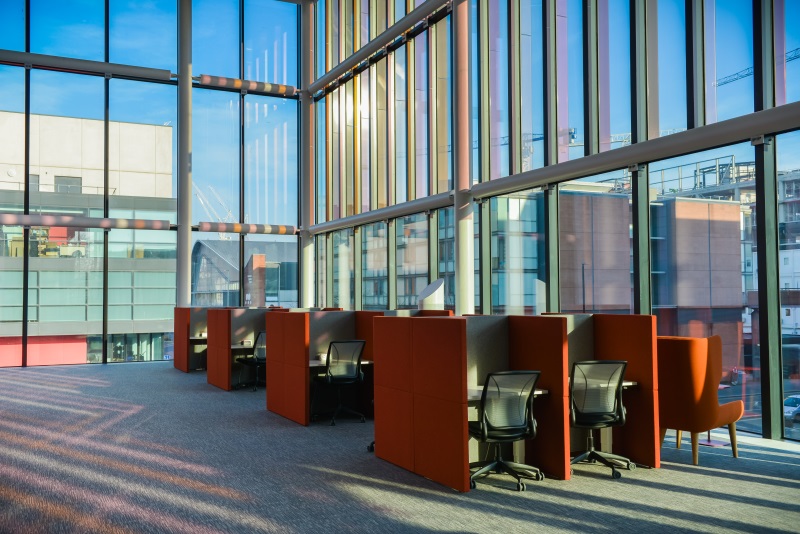
Finishing Touches.
The application of original thinking is at the heart of everything that Alliance Manchester Business School does and it was vital that the brand essence was captured in every element of the design, including the furniture. A colour palette including reds and burgundy was introduced to contrast with the pale interior design scheme, offering a strong contrast that clearly defines the modern workspaces.
See More Case Studies.
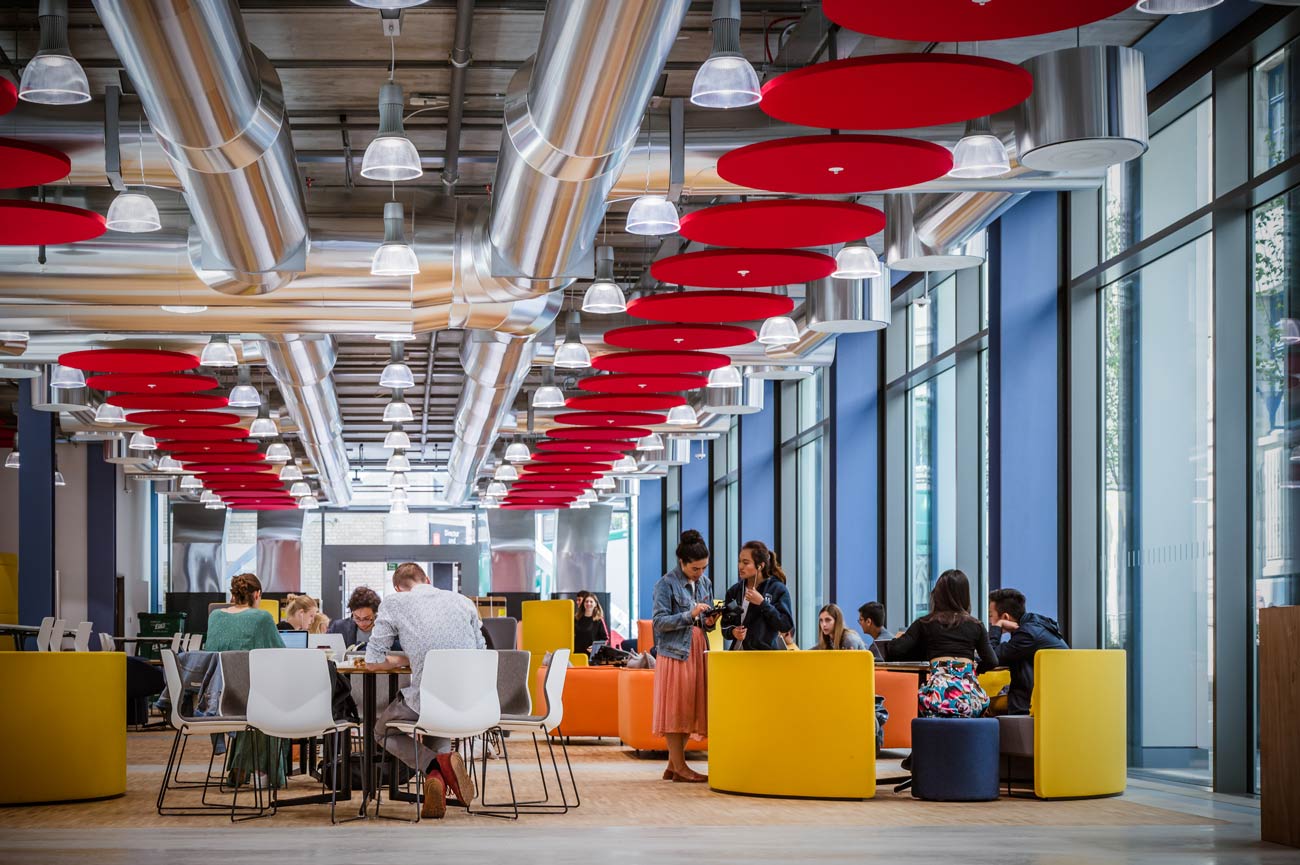
London School of Economics and Political Science.
View Case Study