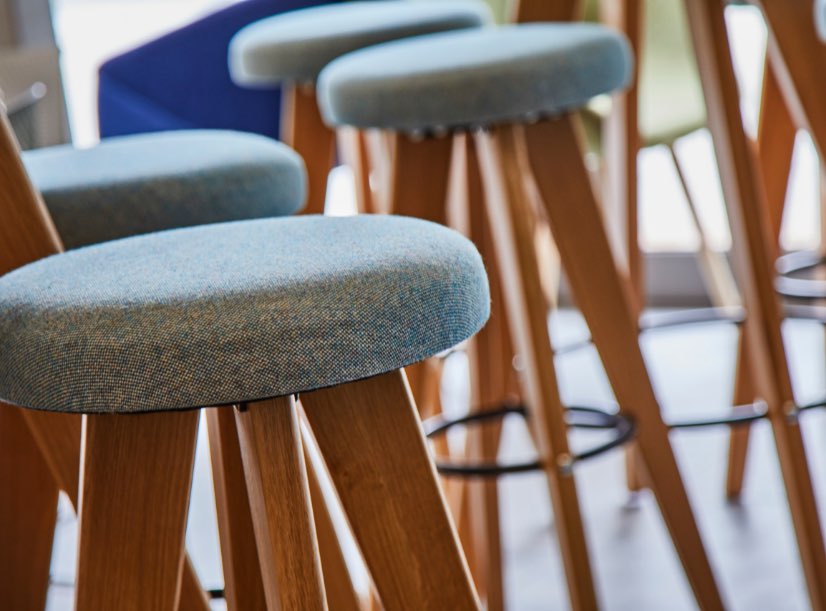Sir William Henry Bragg Building
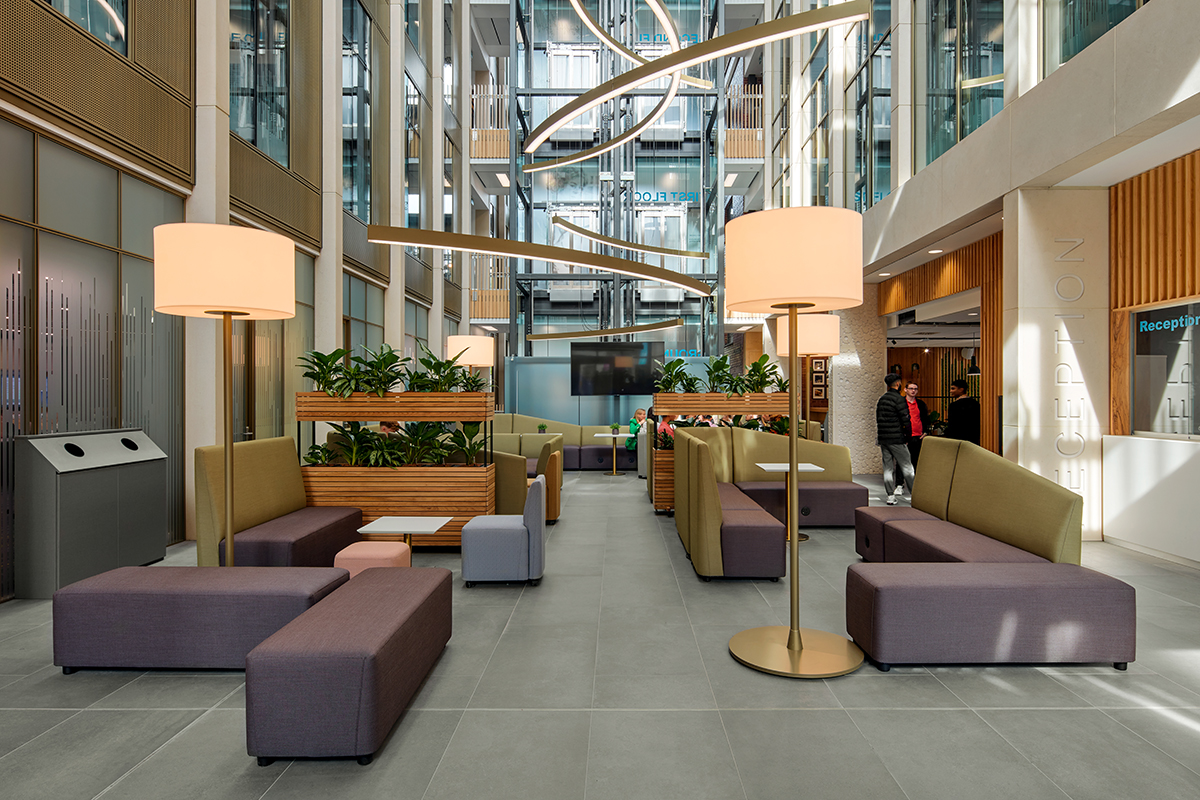
The University of Leeds and Southernsbroadstock have worked together on a new £96m development that will enable the integration of engineering, physics, astronomy and computing disciplines, along with the provision of critical central teaching and social interaction spaces. It represents the university’s largest investment on campus to date and has achieved a BREEAM Excellent rating for sustainability.
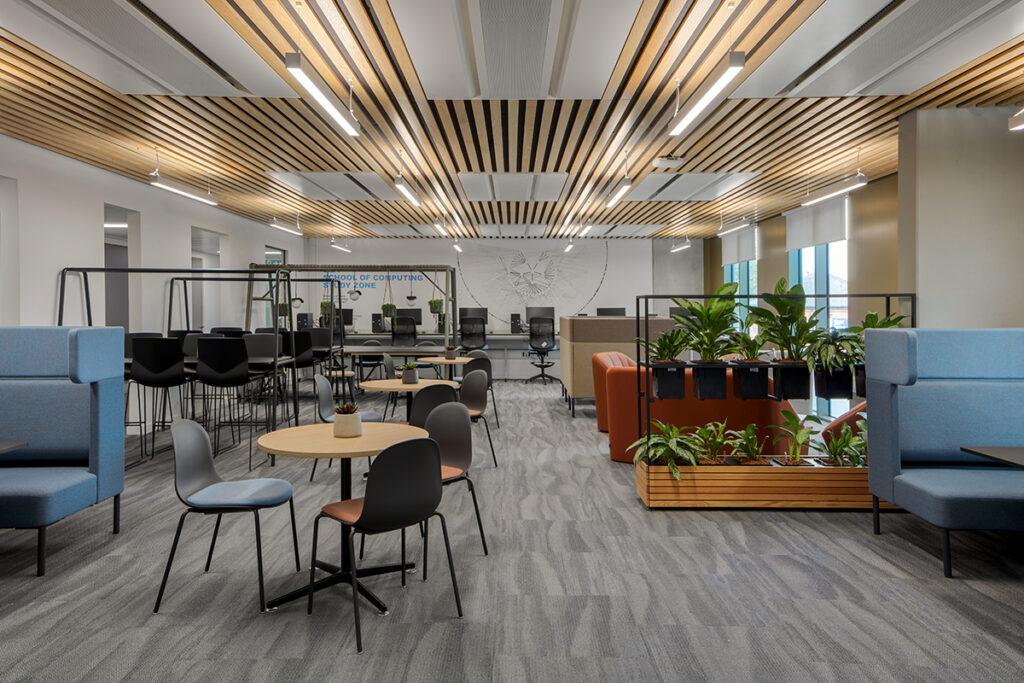
User-centric, modern interiors.
From the initial brief, the design and fit out for the Sir William Henry Bragg building was mindfully developed to promote accessibility and diverse ways of working. In a post-pandemic world, we felt it was more important than ever to create inclusive environments that encompass different abilities and cultures. This future-orientated outlook was created to support staff and students alike, giving them the tools they need to excel as part of one of the UK’s most prestigious higher education establishments.
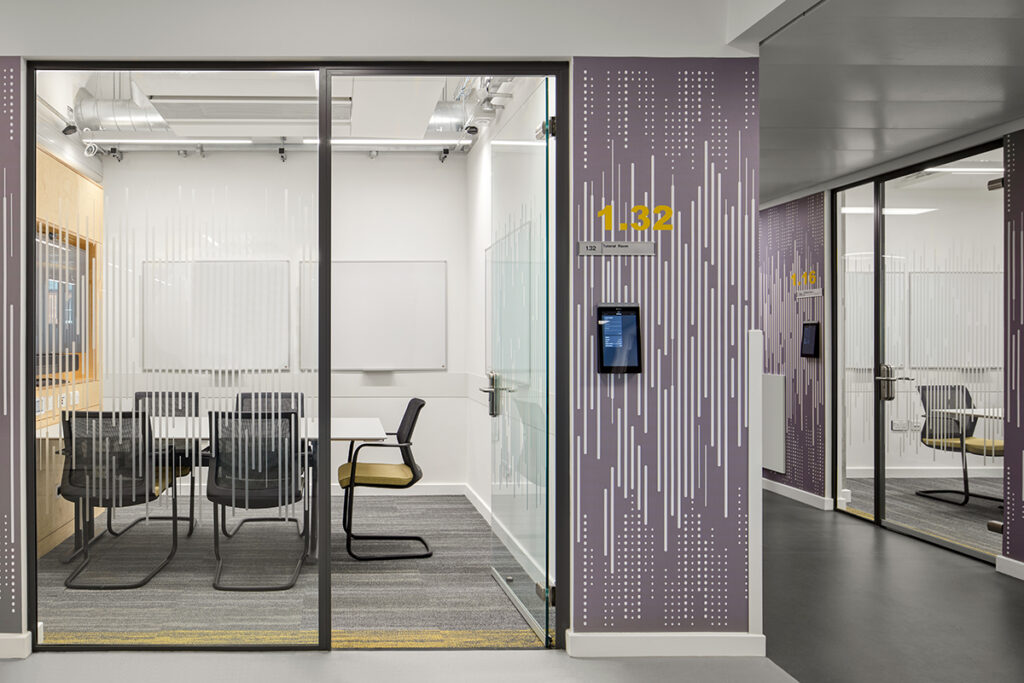
Supporting the needs of students and faculty.
Following a competitive tender process Southernsbroadstock were awarded the contract for the office and teaching spaces of the building in August of 2020. Closer engagement immediately began on what would be a huge job involving many different suppliers and stakeholders. One of the key points was the fit out of over 100 individual offices, each furnished with two work-wall systems, integrated storage, a wall mounted whiteboard and a small meeting table.
“My thanks go to all the teams who have been involved in this project, internal and external, from inception right through to completion. I am delighted that this building will be a collaborative, supportive and safe environment for the entire University community and will foster a culture of collaboration, across the University and beyond.”
Steve GilleyDirector of Estates
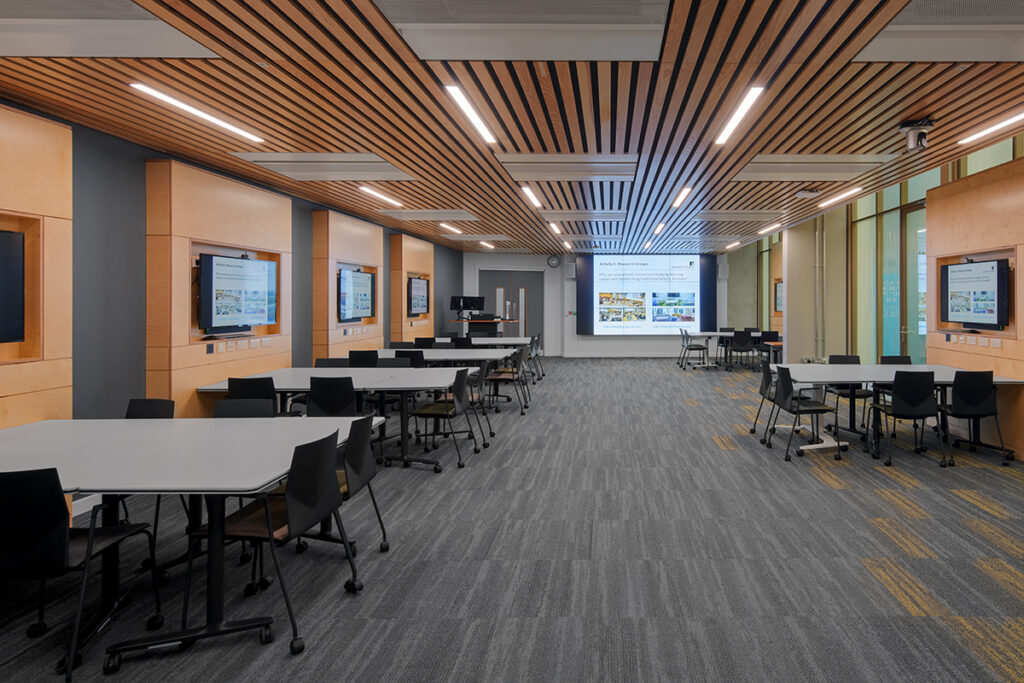
Our collaborative and transparent approach.
After further consultation and 3 sample offices being installed, these were signed off alongside the larger undergraduate office spaces. Some of the headline numbers for these spaces included:
- Over 700 desks
- Over 800 operator chairs
- Over 500 meeting and combined teaching chairs
Working through the plans for both the old mining building and the new Bragg building in addition to multiple site visits, we were able to identify issues at an early stage and alter the requirement accordingly to avoid any problems further down the line.
.
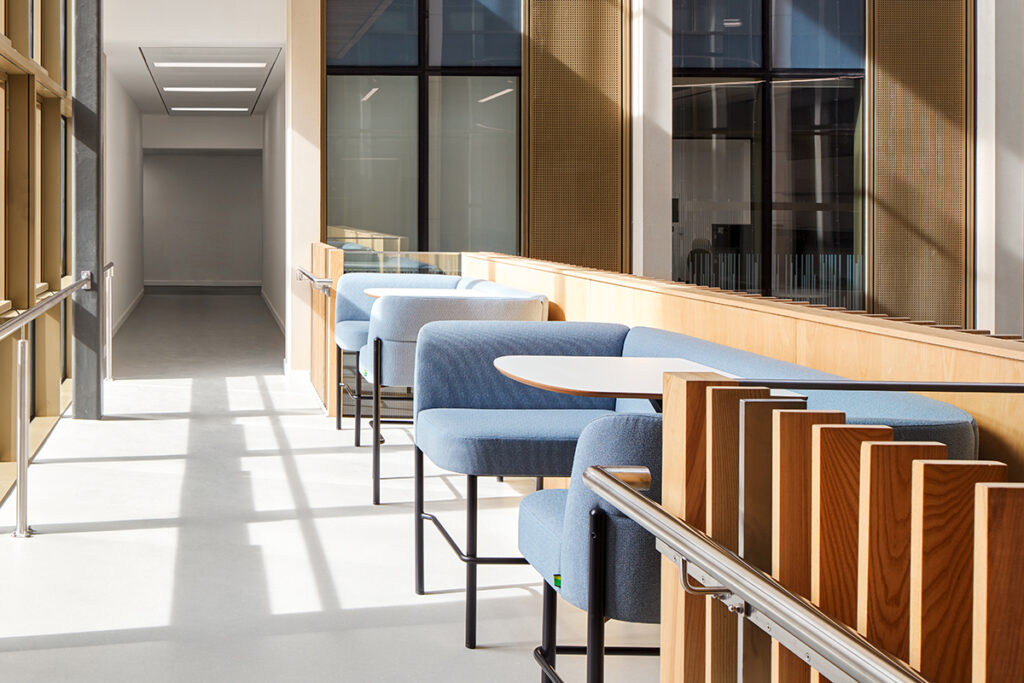
Experts at specialist educational requirements.
At the start of November, we were then awarded the contract for the installation of laboratory furniture within the basement of the building and their state of the art clean room. Some of the requirements for these spaces were challenging such as anti-static materials for the seating and anti-microbial castors for the task chairs. However, the largest challenge was the university’s additional requirement for 31 stainless steel clean room tables, each of a different design to accommodate the equipment in the clean rooms. Working with partners in the supply chain and providing multiple approval drawings we were able to fulfil the requirement using a higher grade 316 stainless steel to avoid corrosion and staining.
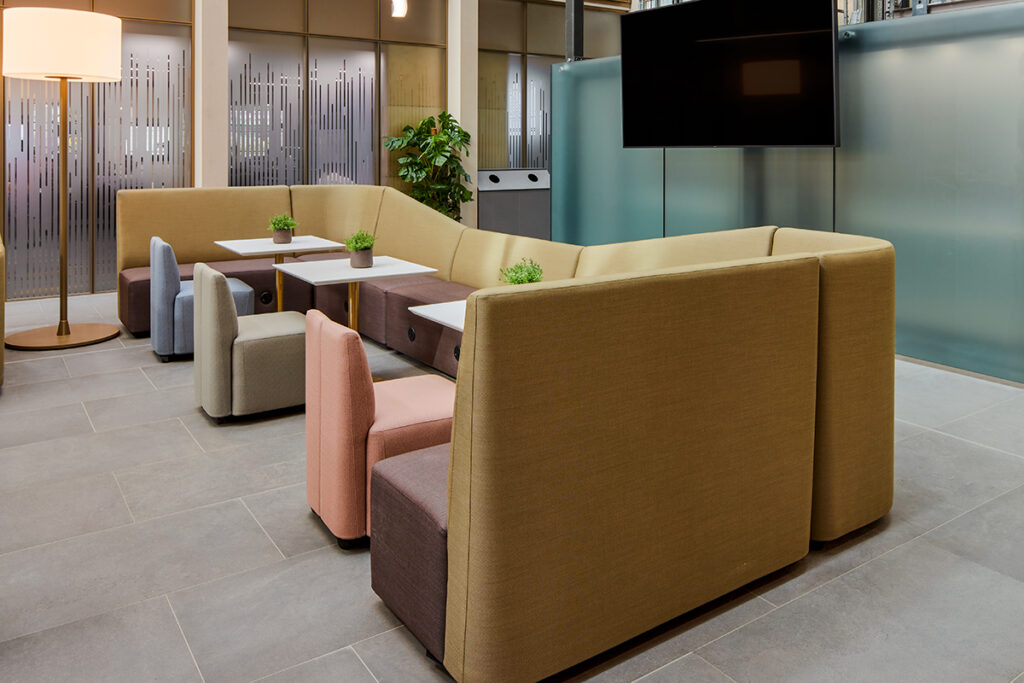
Versatility as a key design ethos.
The modern learning environment is one that refuses to adhere to previous conventions. As such, we integrated a range of flexible meeting spaces that could be used for a number of different forms of interaction. Smaller offices were furnished to provide an area for private collaboration or meetings. Other areas integrated technology to facilitate presentations, group work and idea sharing. Through the application of multi-use furniture, this will allow lectures, study and socialisation to take a more freeform approach, where the environment easily adapts to the needs of the user.
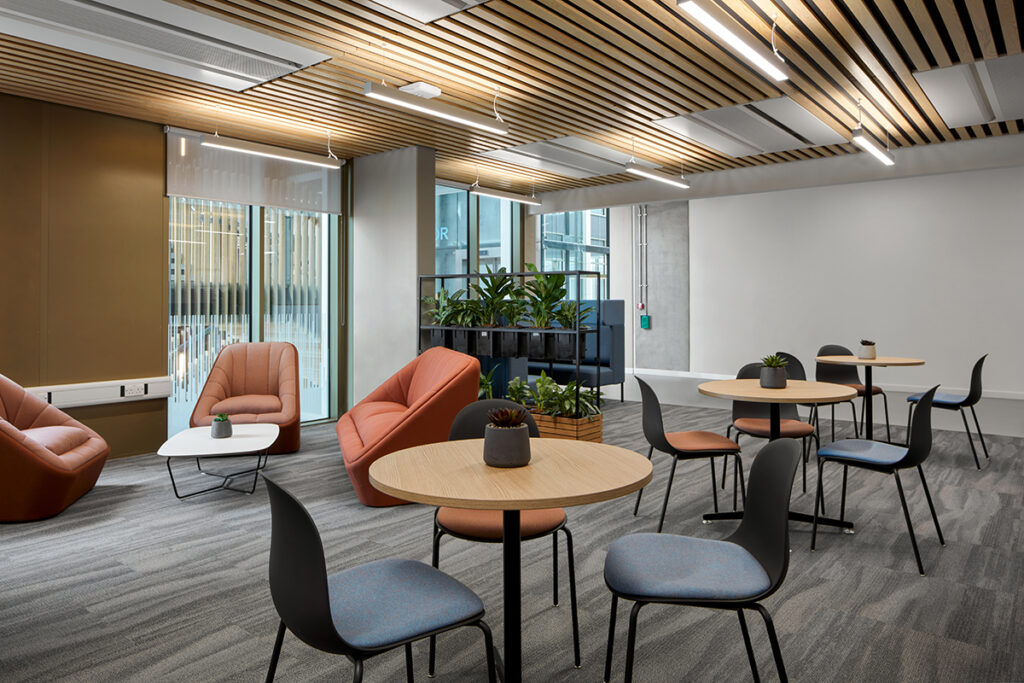
An inspiring higher education experience.
The final part of the project then began in May of 2021 when we were awarded the soft seating and social spaces tender following another extremely competitive design process. Using our in-house design team and commercial team we were able to put forward a comprehensive bid with 3D renders and detailed floorplans that enabled us to show the stakeholders exactly what the finished product would look like. Following more consultation with the university’s senior interior designer, Penny Tiffney, regarding finishes and final details, we delivered the project in full before the main building opened to the public in mid-September, despite severe challenges caused by Covid 19.
See More Case Studies.
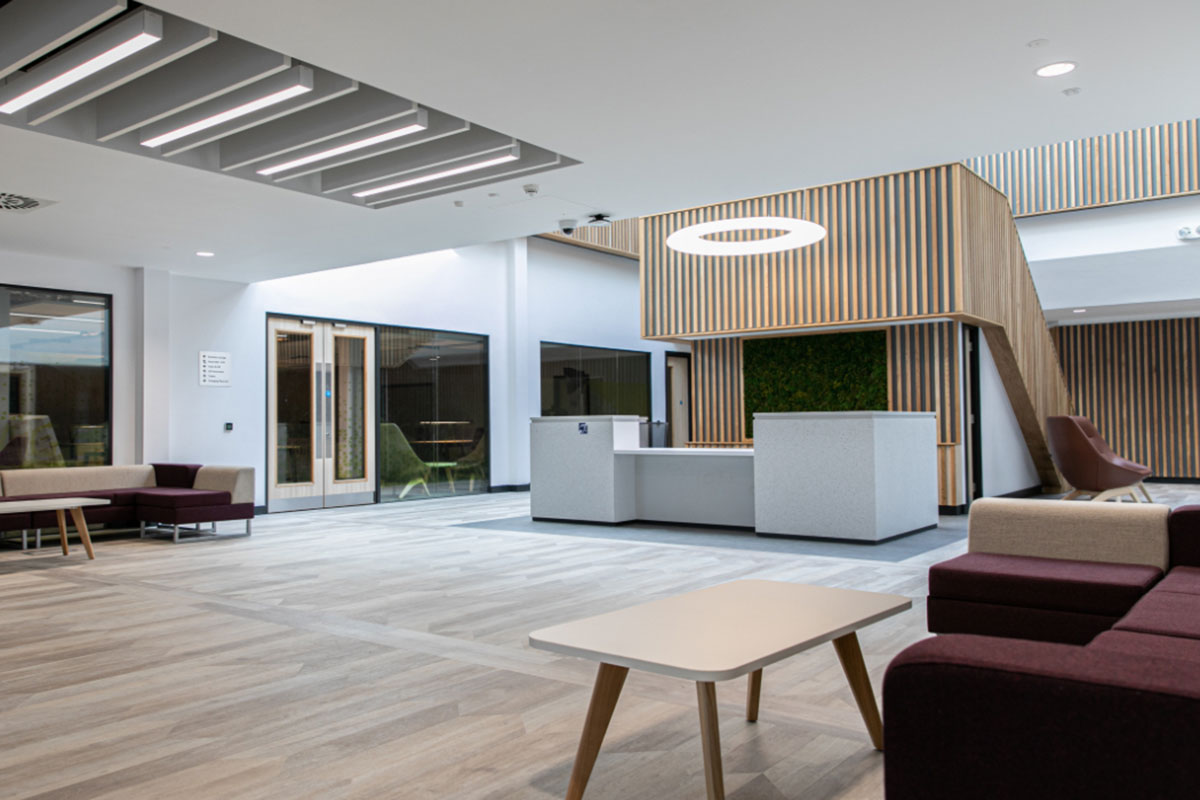
The York Management School.
View Case Study